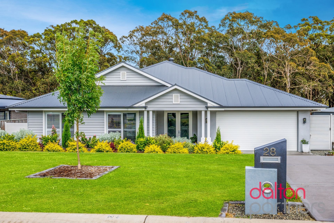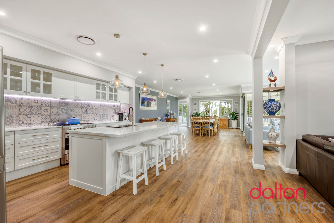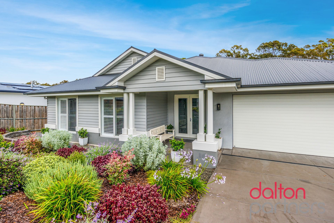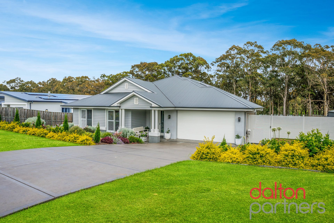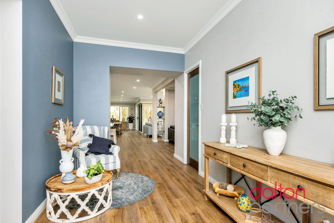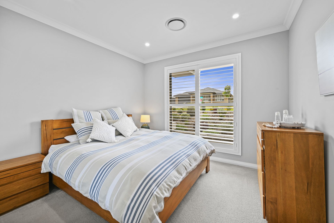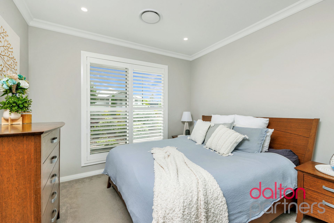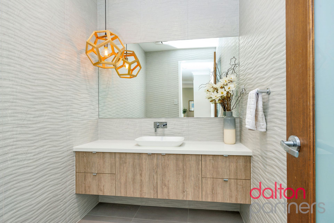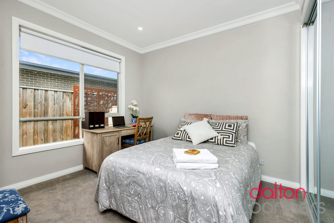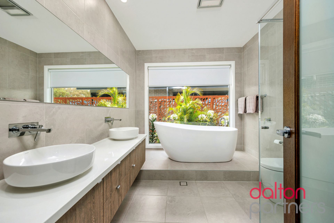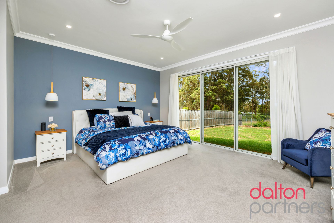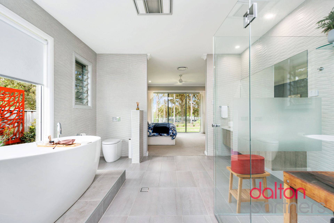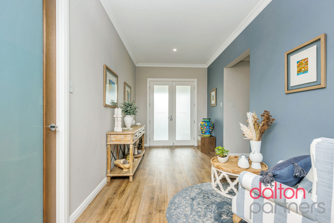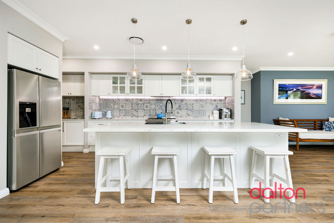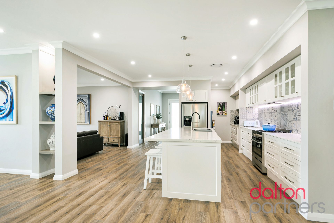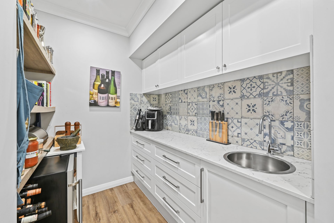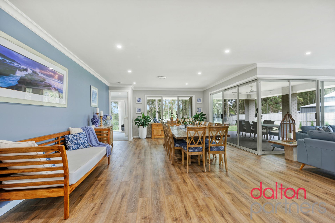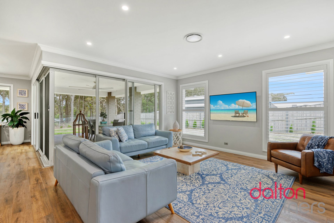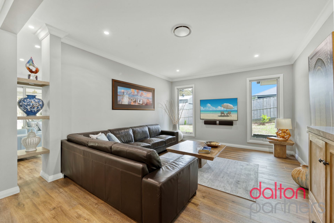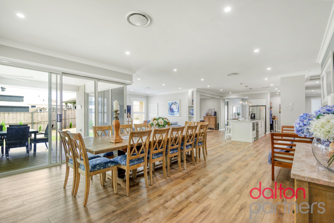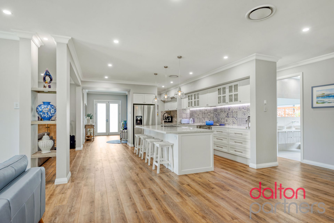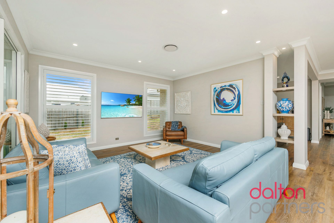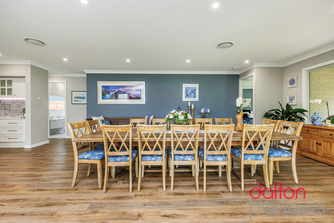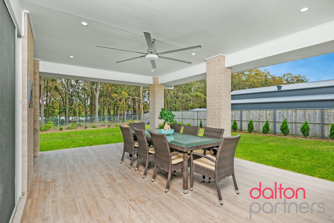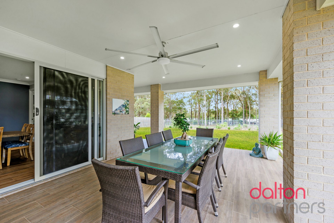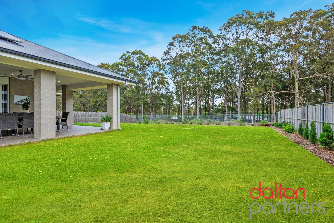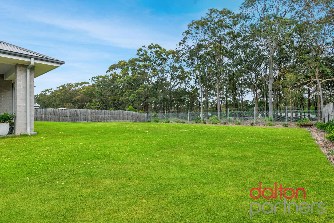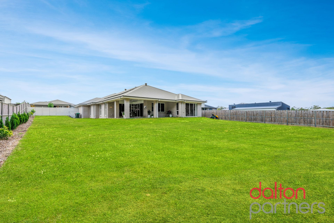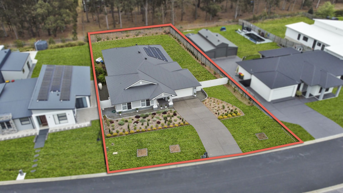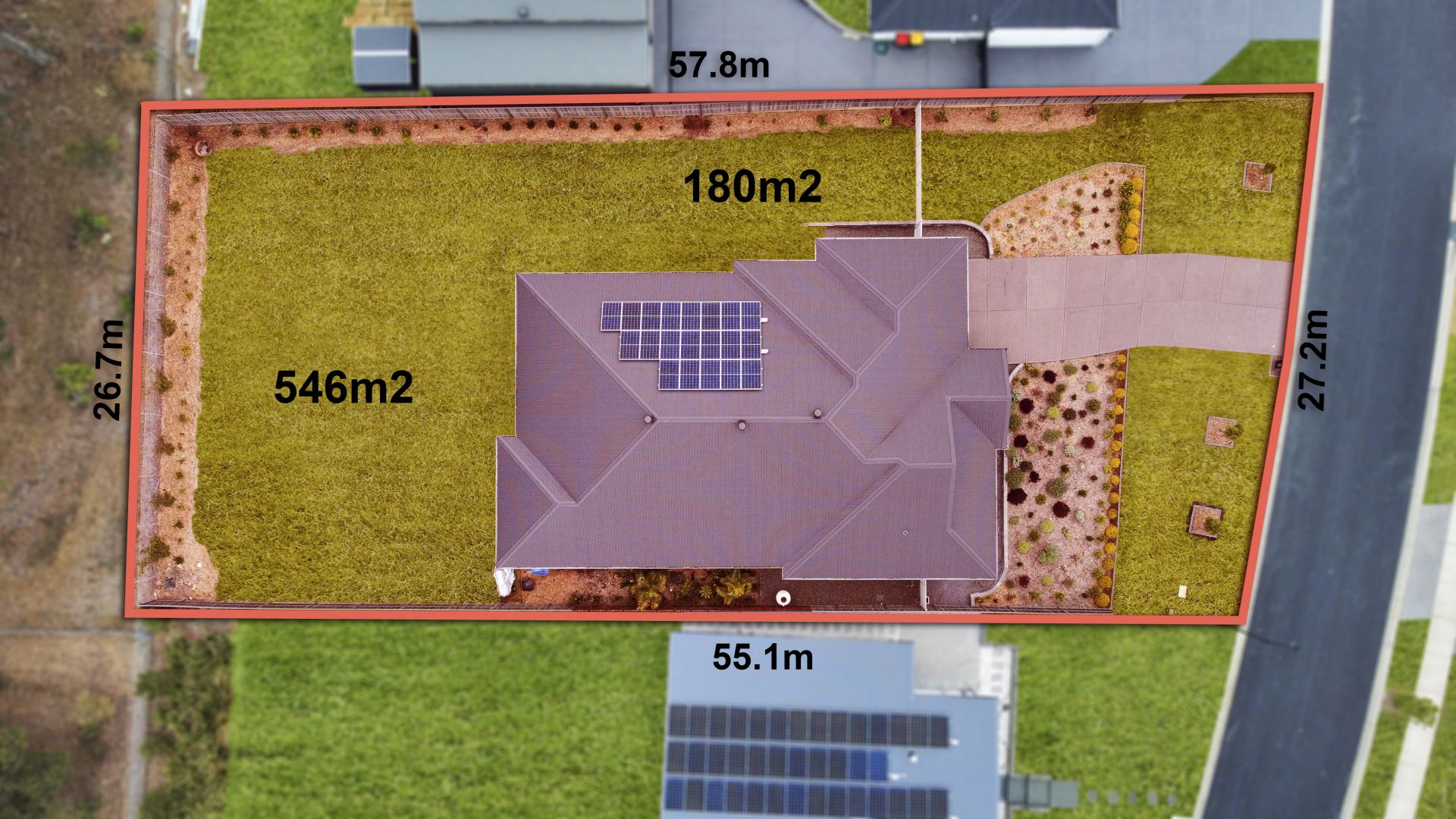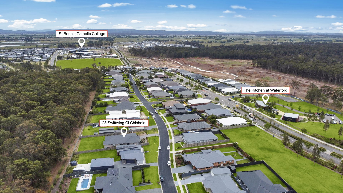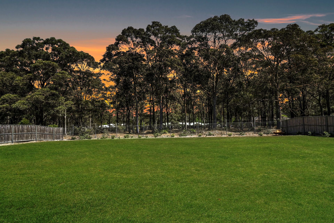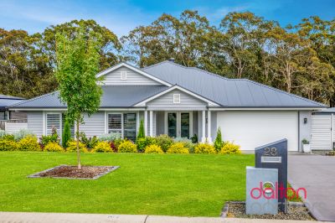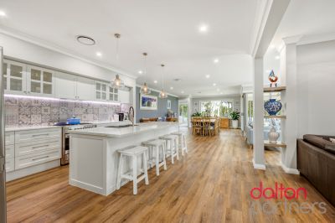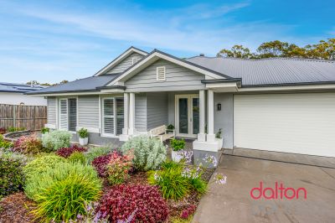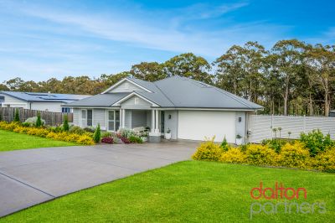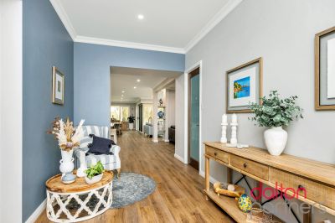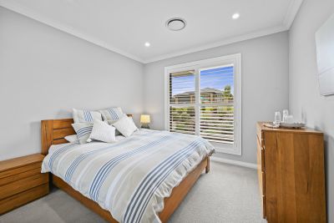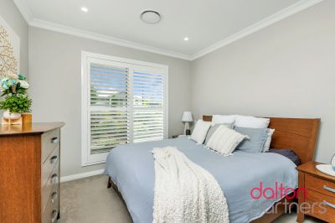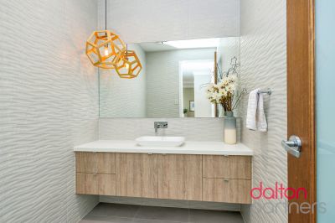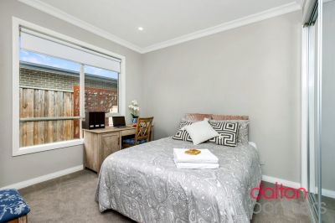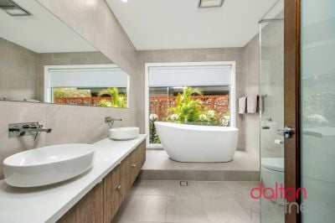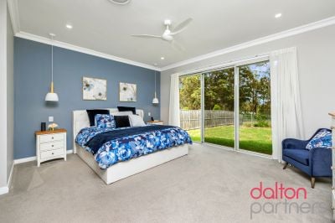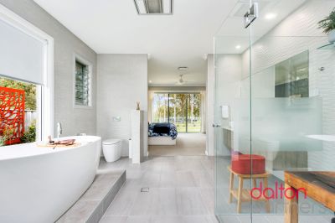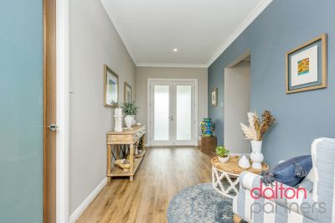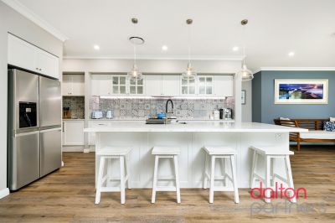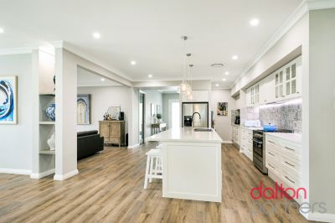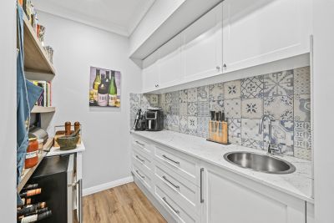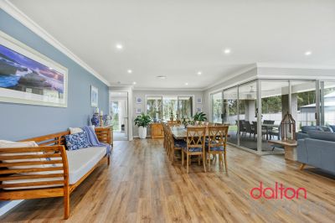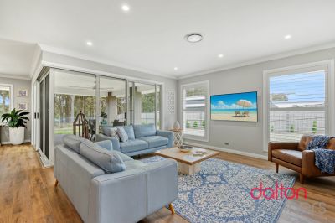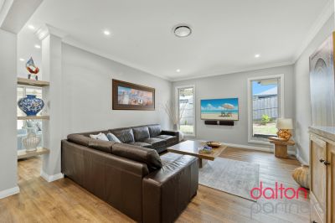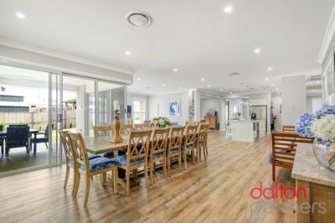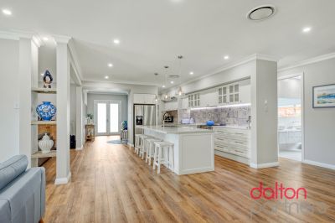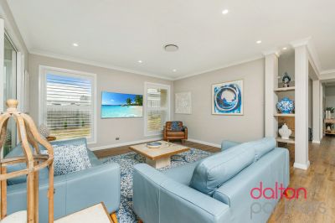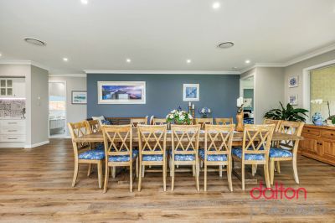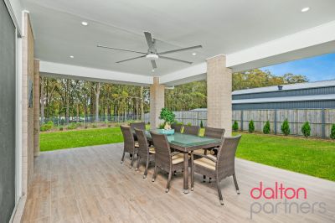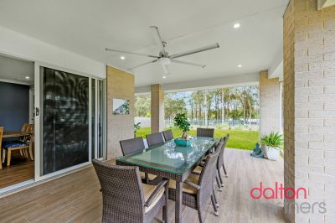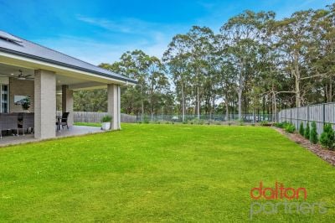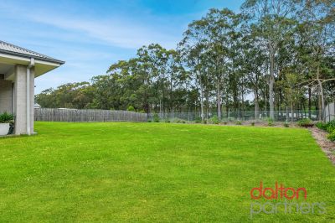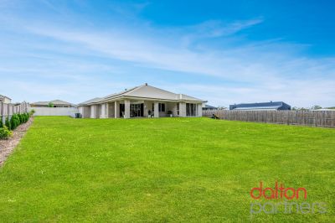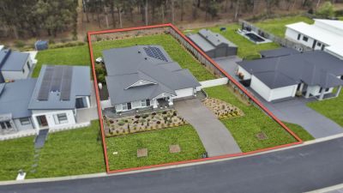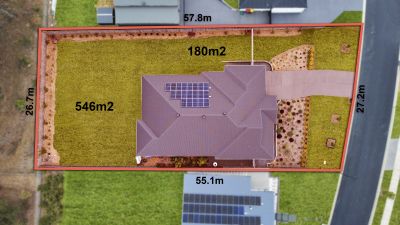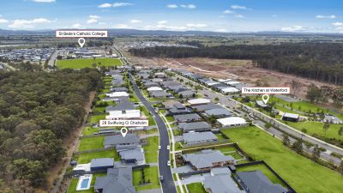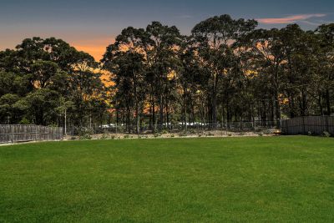28 Swiftwing Close Chisholm NSW
- 4
- 2
- 2
An Expansive Home Created for the Style Conscious Buyer
A home of style and substance, this stunning cul de sac residence is designed to give you the lifestyle you crave. With plenty of room for a growing family, inside you'll find spacious open plan living plus a media room with three bedrooms positioned on one wing and a luxurious master suite on another – complete with oversized walk-in robe and five star ensuite with a dream bathtub. As you would expect in a home of this calibre, the list of extra features is extensive. There's a double garage and additional driveway parking, ducted air-conditioning, and a kitchen crafted for the avid entertainer, not to mention a covered outdoor living area for alfresco entertaining and a backyard big enough for the kids to play and pets to roam.
* Modern family masterpiece positioned on a large lifestyle block
* Sprawling open plan design flows seamlessly to outdoor entertaining
* Brilliant kitchen design with a large island bench & Butler's Pantry
* Large WIP, Caesarstone benchtops, modern stainless steel appliances
* King-sized master bedroom with breathtaking ensuite with twin vanity
* Three more bedrooms share a glossy main bathroom with twin vanity
* Oversized powder room with toilet
* Extra height ceiling up to 3 metres
* Spacious alfresco area catching northerly sun, covered for all-season use
* Neat landscaping, established lawn, and a gum-tree lined border for privacy
* Near St Aloysius Primary, St Bede's Catholic College + St Nicholas Early Learning
* 4km to Maitland Hospital, 6km to Maitland, 8km to Stockland Green Hills
* Quick drive to historic Morpeth and its riverside cafes and bespoke shopping
Council Rates: $3,378 PA approx
Water Rates: $1,156 PA approx + usage
Rental Potential: $1,000 PW approx
* Modern family masterpiece positioned on a large lifestyle block
* Sprawling open plan design flows seamlessly to outdoor entertaining
* Brilliant kitchen design with a large island bench & Butler's Pantry
* Large WIP, Caesarstone benchtops, modern stainless steel appliances
* King-sized master bedroom with breathtaking ensuite with twin vanity
* Three more bedrooms share a glossy main bathroom with twin vanity
* Oversized powder room with toilet
* Extra height ceiling up to 3 metres
* Spacious alfresco area catching northerly sun, covered for all-season use
* Neat landscaping, established lawn, and a gum-tree lined border for privacy
* Near St Aloysius Primary, St Bede's Catholic College + St Nicholas Early Learning
* 4km to Maitland Hospital, 6km to Maitland, 8km to Stockland Green Hills
* Quick drive to historic Morpeth and its riverside cafes and bespoke shopping
Council Rates: $3,378 PA approx
Water Rates: $1,156 PA approx + usage
Rental Potential: $1,000 PW approx
Features
- Ducted Cooling
- Ducted Heating
